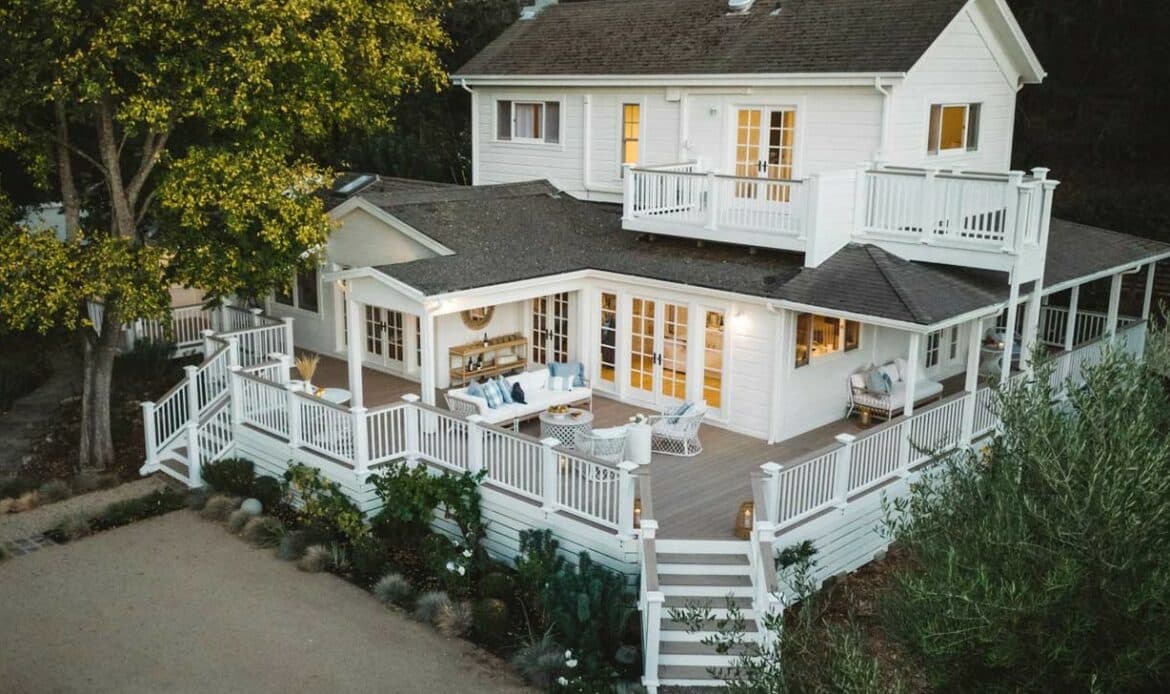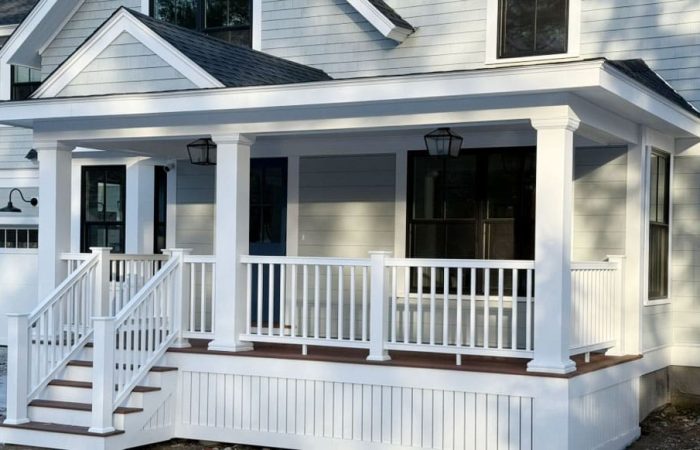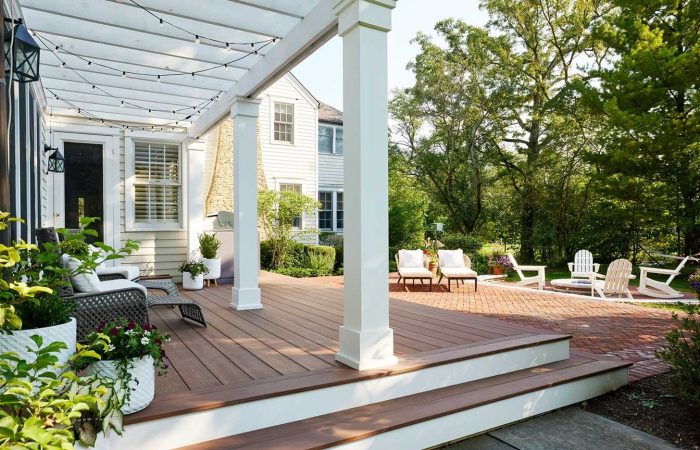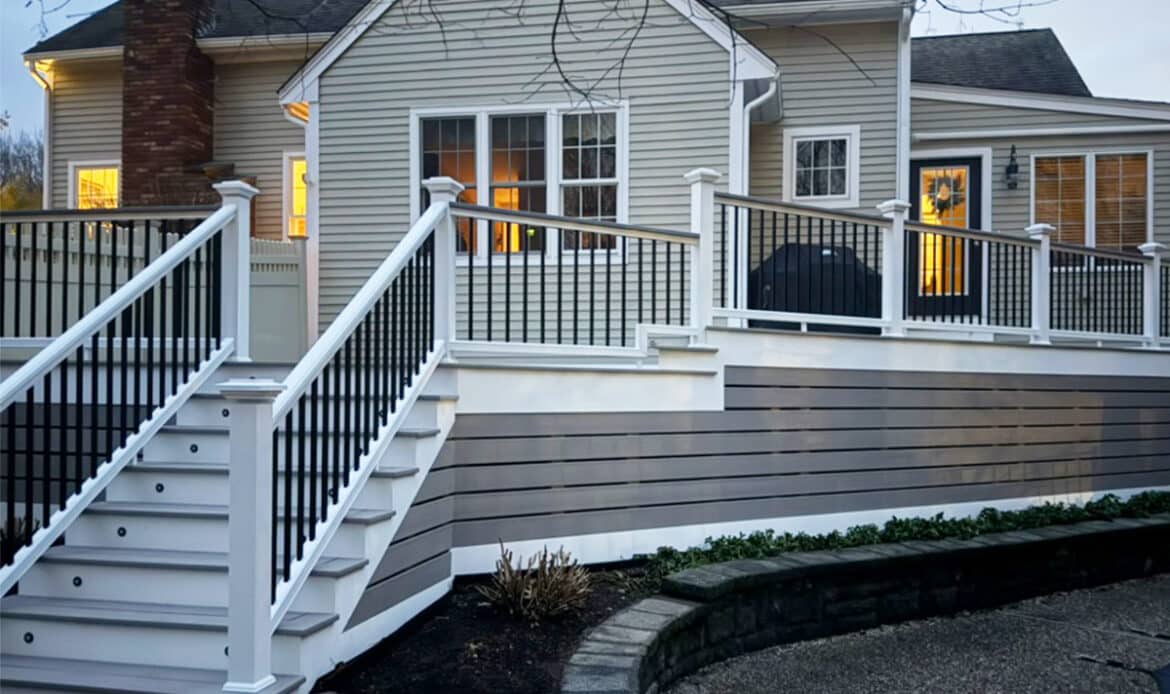Transforming a sloped yard into a functional and stylish outdoor space starts with the right deck. Multi-level deck designs for sloped yards offer beauty, functionality, and increase property value. From custom multi-tier decks to elevated platforms, these innovative deck layouts make the most out of challenging landscapes
A multi-level deck consists of two or more connected platforms at varying elevations. Perfect for sloped lots, these decks adapt to the land’s contour and offer defined zones for entertainment, cooking, or relaxation.
Deck Key Benefits:

Create a seamless flow between grilling, dining, and lounging with dedicated levels.
Great for panoramic views on a hill, connecting multiple entry points.
Add a fire feature on a separate level for cozy gatherings.
Choosing the right materials ensures longevity and style.


Designing and constructing a multi-tier deck on an uneven slope requires planning and precision.

Multi-tier decks offer a great way to turn a challenging slope into multiple functional areas. These decks provide natural separation for dining, lounging, gardening, and play areas. They also help match the deck structure with the land’s gradient.
Keep your deck safe and looking great with routine care.
Q: What’s the cheapest way to build a deck on a hill?
A: Use pressure-treated lumber and ground-level platforms, avoiding excavation and fancy railing.
Q: Can I DIY a multi-level deck?
A: Yes, with proper planning and safety precautions, especially on mild slopes.
Q: Do I need permits for a low deck?
A: Depends on local regulations. Always check with your town’s building department.
Sometimes, small is better—especially on a budget.
TINOS Inc. is a trusted local leader in deck installation for sloped yards, offering:
Contact TINOS Inc. for a no-obligation quote on your custom multi-level deck for sloped yard. We turn your hillside into a multi-functional masterpiece.